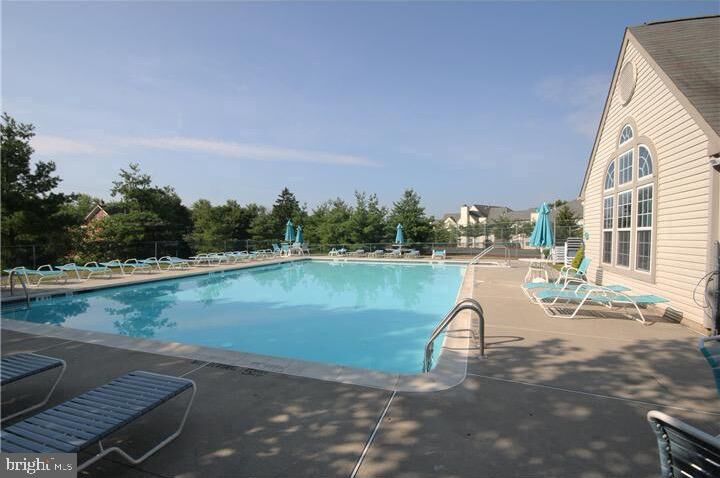
Listing Courtesy of: BRIGHT IDX / Camp Hill / Christina Bailey / Kaitlyn "Kate" Sisk
425 Nottingham Lane Collegeville, PA 19426
Active (1 Days)
$475,000
MLS #:
PAMC2151700
PAMC2151700
Taxes
$7,133(2025)
$7,133(2025)
Type
Townhouse
Townhouse
Year Built
2003
2003
Style
Colonial
Colonial
School District
Spring-Ford Area
Spring-Ford Area
County
Montgomery County
Montgomery County
Listed By
Christina Bailey, Camp Hill
Kaitlyn "Kate" Sisk, Camp Hill
Kaitlyn "Kate" Sisk, Camp Hill
Source
BRIGHT IDX
Last checked Aug 29 2025 at 7:01 PM GMT+0000
BRIGHT IDX
Last checked Aug 29 2025 at 7:01 PM GMT+0000
Bathroom Details
- Full Bathrooms: 2
- Half Bathroom: 1
Interior Features
- Dining Area
- Dishwasher
- Disposal
- Refrigerator
- Walls/Ceilings: Cathedral Ceilings
- Dryer - Front Loading
- Washer - Front Loading
- Oven/Range - Gas
- Breakfast Area
- Built-In Microwave
- Carpet
- Walk-In Closet(s)
- Walls/Ceilings: 9'+ Ceilings
- Ceiling Fan(s)
- Bathroom - Soaking Tub
Subdivision
- Providence View
Lot Information
- Backs to Trees
- Front Yard
Property Features
- Above Grade
- Below Grade
- Fireplace: Gas/Propane
- Foundation: Concrete Perimeter
Heating and Cooling
- Forced Air
- Central A/C
Basement Information
- Fully Finished
- Sump Pump
- Windows
- Heated
Flooring
- Laminated
- Carpet
- Ceramic Tile
Exterior Features
- Vinyl Siding
- Roof: Pitched
Utility Information
- Utilities: Cable Tv Available, Phone Available
- Sewer: Public Sewer
- Fuel: Natural Gas
School Information
- Elementary School: Oaks
- Middle School: Spring-Ford Ms 8th Grade Center
- High School: Spring-Ford Senior
Parking
- Asphalt Driveway
Stories
- 2
Living Area
- 2,456 sqft
Location
Disclaimer: Copyright 2025 Bright MLS IDX. All rights reserved. This information is deemed reliable, but not guaranteed. The information being provided is for consumers’ personal, non-commercial use and may not be used for any purpose other than to identify prospective properties consumers may be interested in purchasing. Data last updated 8/29/25 12:01





Description